90 Phillipsburg Rd, Goshen, NY 10924
| Listing ID |
10592159 |
|
|
|
| Property Type |
Residential |
|
|
|
| County |
Orange |
|
|
|
| Township |
Goshen |
|
|
|
| School |
GOSHEN CENTRAL SCHOOL DISTRICT |
|
|
|
|
| Total Tax |
$15,578 |
|
|
|
| Tax ID |
333089-005.000-0002-013.000 |
|
|
|
| FEMA Flood Map |
fema.gov/portal |
|
|
|
| Year Built |
2009 |
|
|
|
| |
|
|
|
|
|
Very unique piece of property w/17 acres available for farming, large vegetable garden in back, gorgeous custom landscaping w/beautiful stone work all around the in ground salt water pool w/blue stone patio. Amazing scenic views in country setting but still close to historic Village of Goshen, shopping & transportation. The semi-attached mother-daughter w/seperate entrances features the front section of the home w/4 bdrms, 2.5 bths, fireplace, walk-in closets, large mud room, lndry rm, wide planked pine hardwood floors throughout, & custom wood work. Kitch boasts granite counter tops, center island, 6 burner Capital convention oven & S/S appliances. Mst bathroom in the mst ste includes dble vanity, tiled shower & large soaking tub. The back section of the home includes 2 bdrms, 2 full bths w/large soaking tub, fireplace, lndry rm & hardwood floors, custom kitch w/granite countertops & all Stainless Steel appliances & dining room w/2 sets of slider doors leading to private back yard.
|
- 5 Total Bedrooms
- 4 Full Baths
- 1 Half Bath
- 3859 SF
- 17.10 Acres
- Built in 2009
- Cape Cod Style
- Full Basement
- Lower Level: Walk Out
- Eat-In Kitchen
- Granite Kitchen Counter
- Oven/Range
- Refrigerator
- Dishwasher
- Microwave
- Washer
- Dryer
- Stainless Steel
- Hardwood Flooring
- 13 Rooms
- Entry Foyer
- Living Room
- Dining Room
- Formal Room
- Primary Bedroom
- Walk-in Closet
- Kitchen
- Laundry
- First Floor Bathroom
- 2 Fireplaces
- Forced Air
- 4 Heat/AC Zones
- Oil Fuel
- Central A/C
- Frame Construction
- Hardi-Board Siding
- Attached Garage
- 3 Garage Spaces
- Private Well Water
- Private Septic
- Pool: In Ground, Salt Water, Fencing
- Covered Porch
- Driveway
- Trees
- Private View
- Scenic View
- $15,578 Total Tax
- Tax Year 2017
- Sold on 7/05/2019
- Sold for $776,000
- Buyer's Agent: Christine Staritz
- Company: BHG Rand Realty
Listing data is deemed reliable but is NOT guaranteed accurate.
|



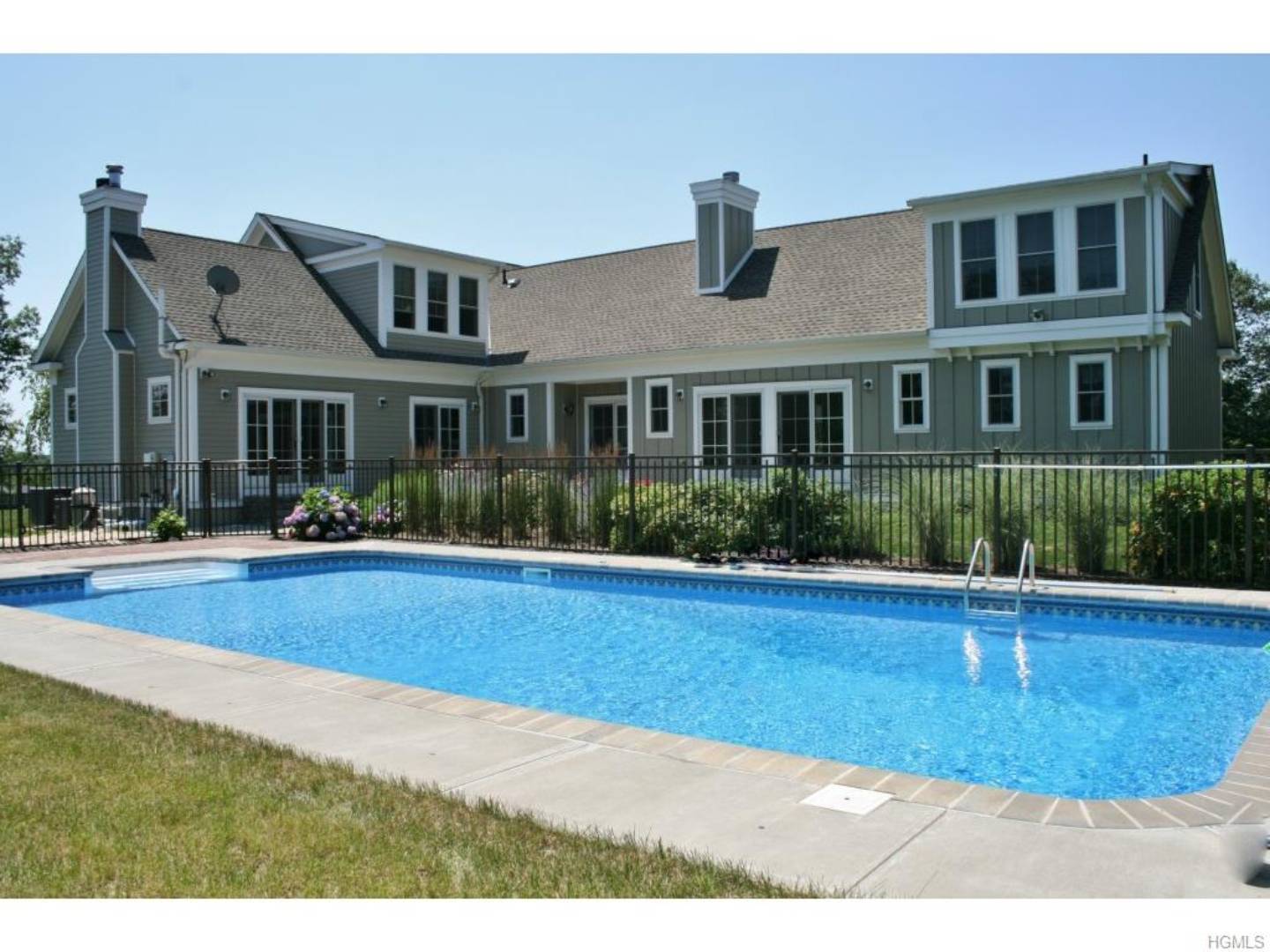


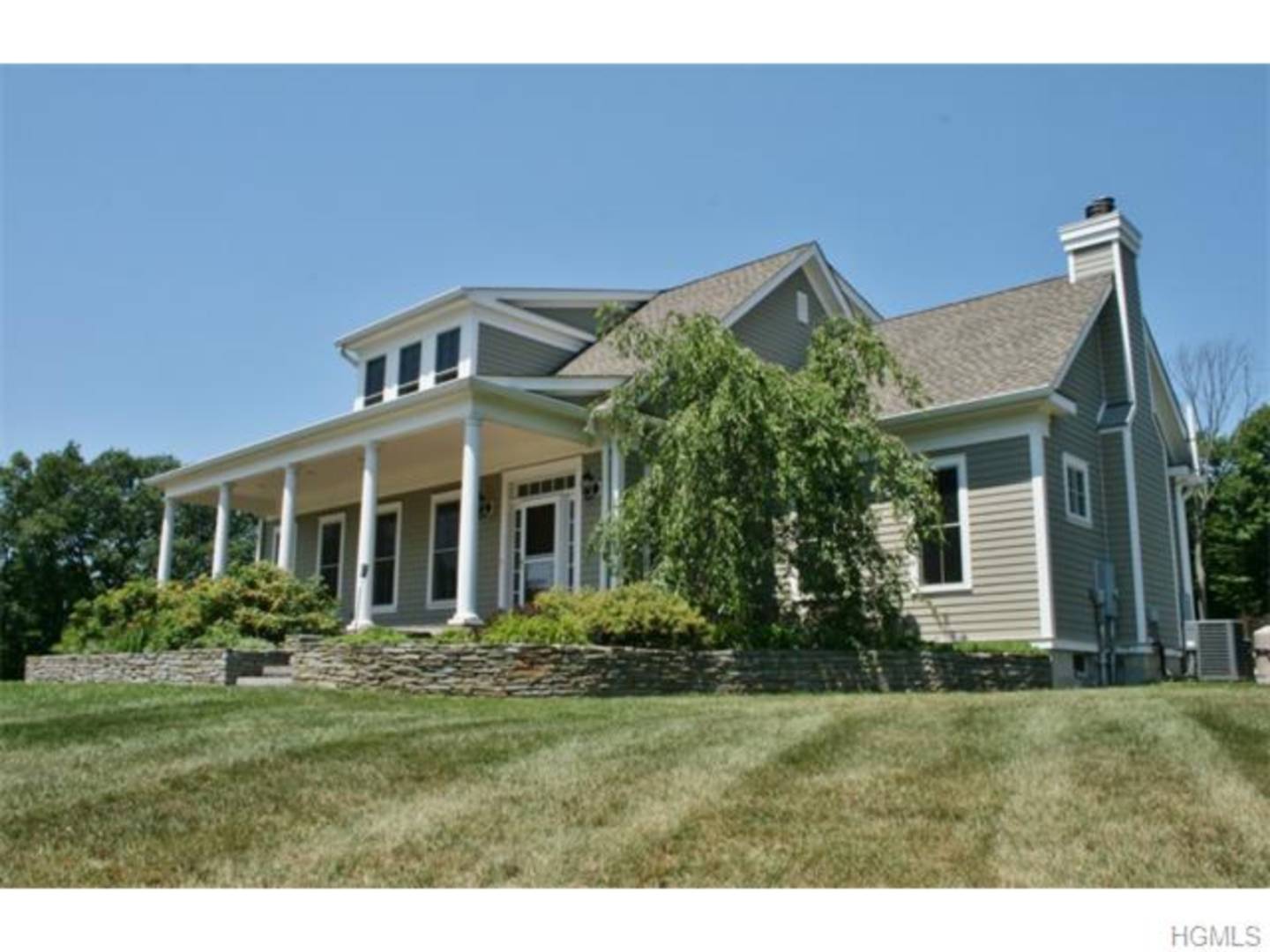 ;
;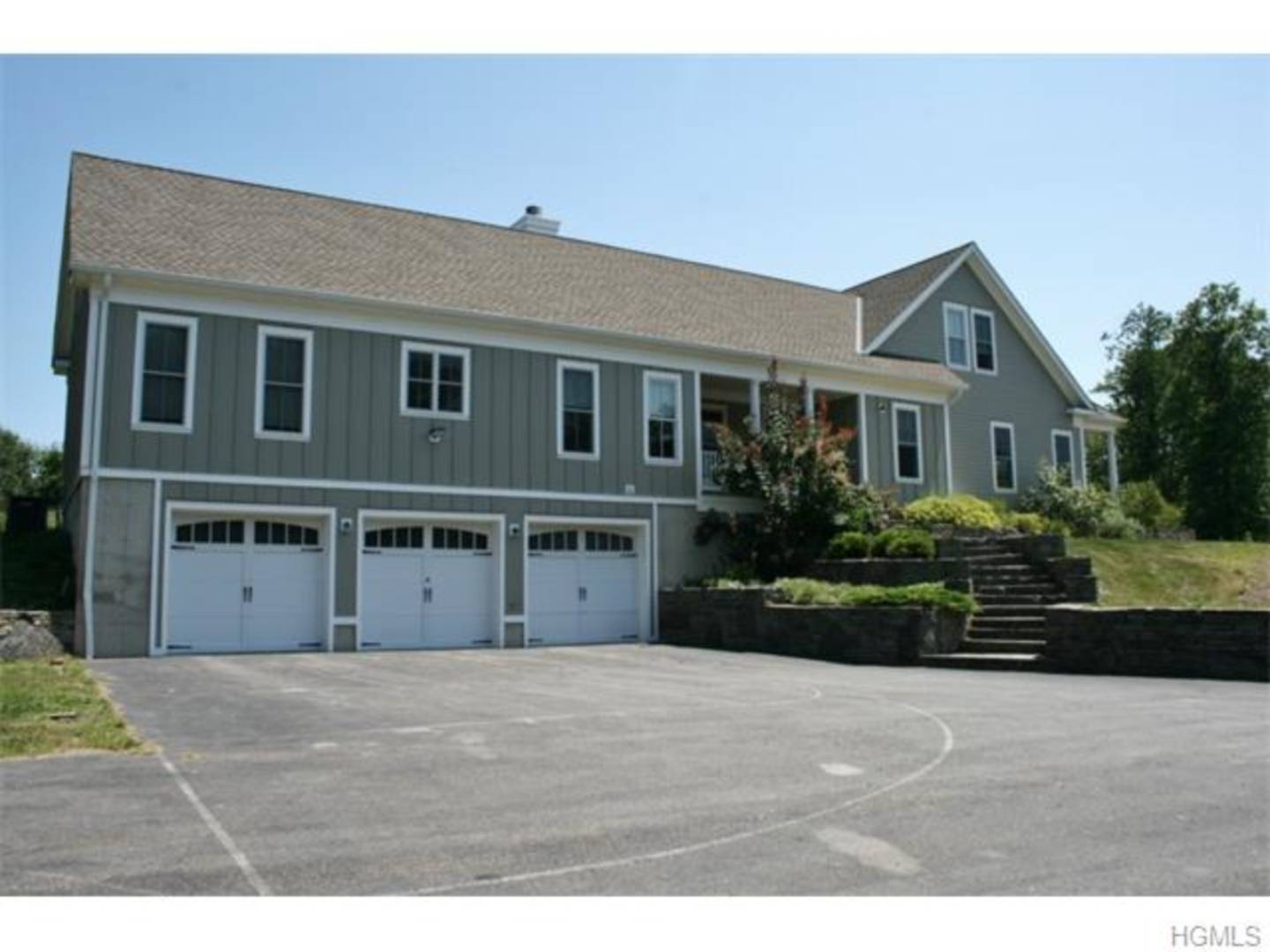 ;
;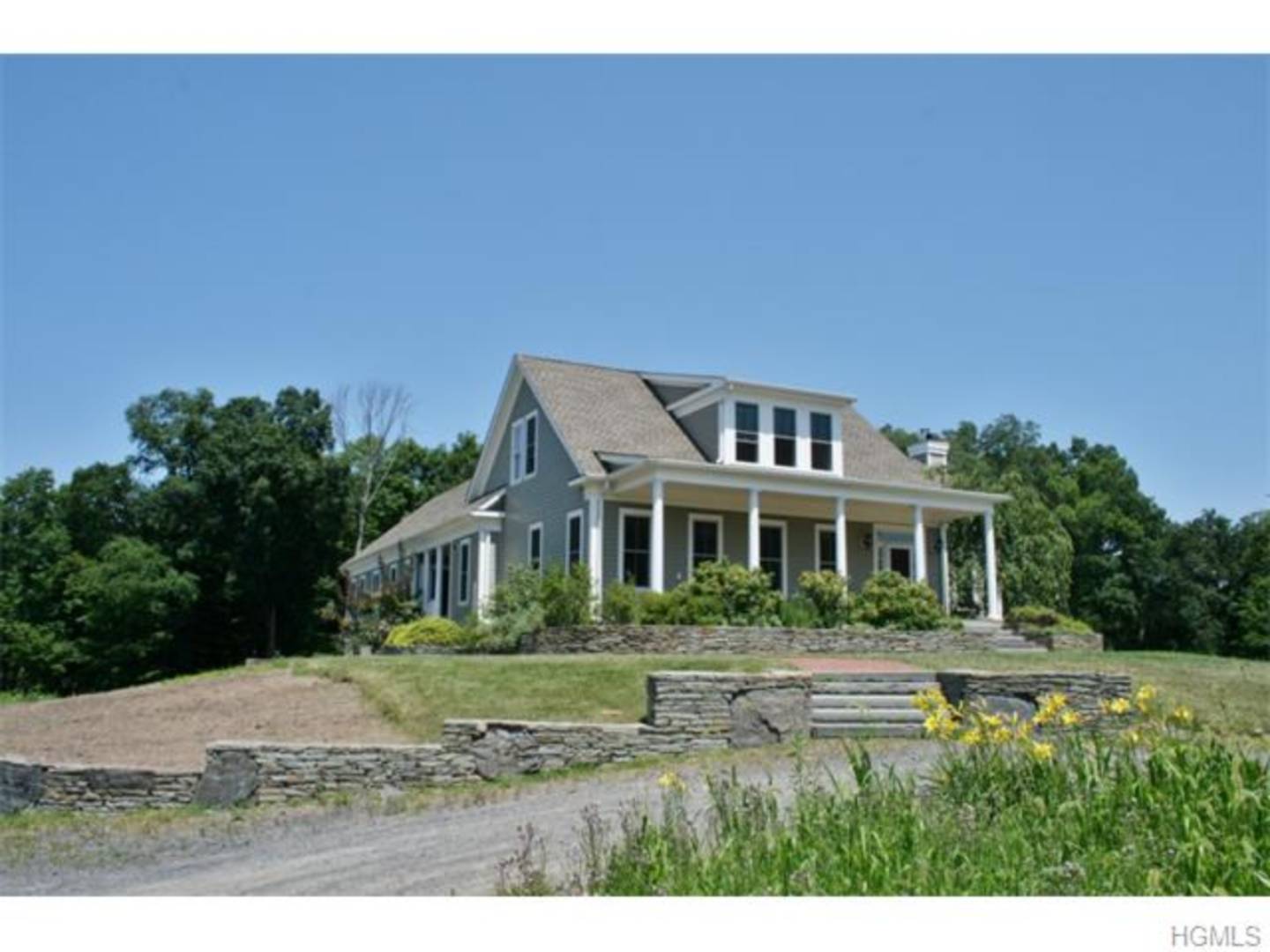 ;
;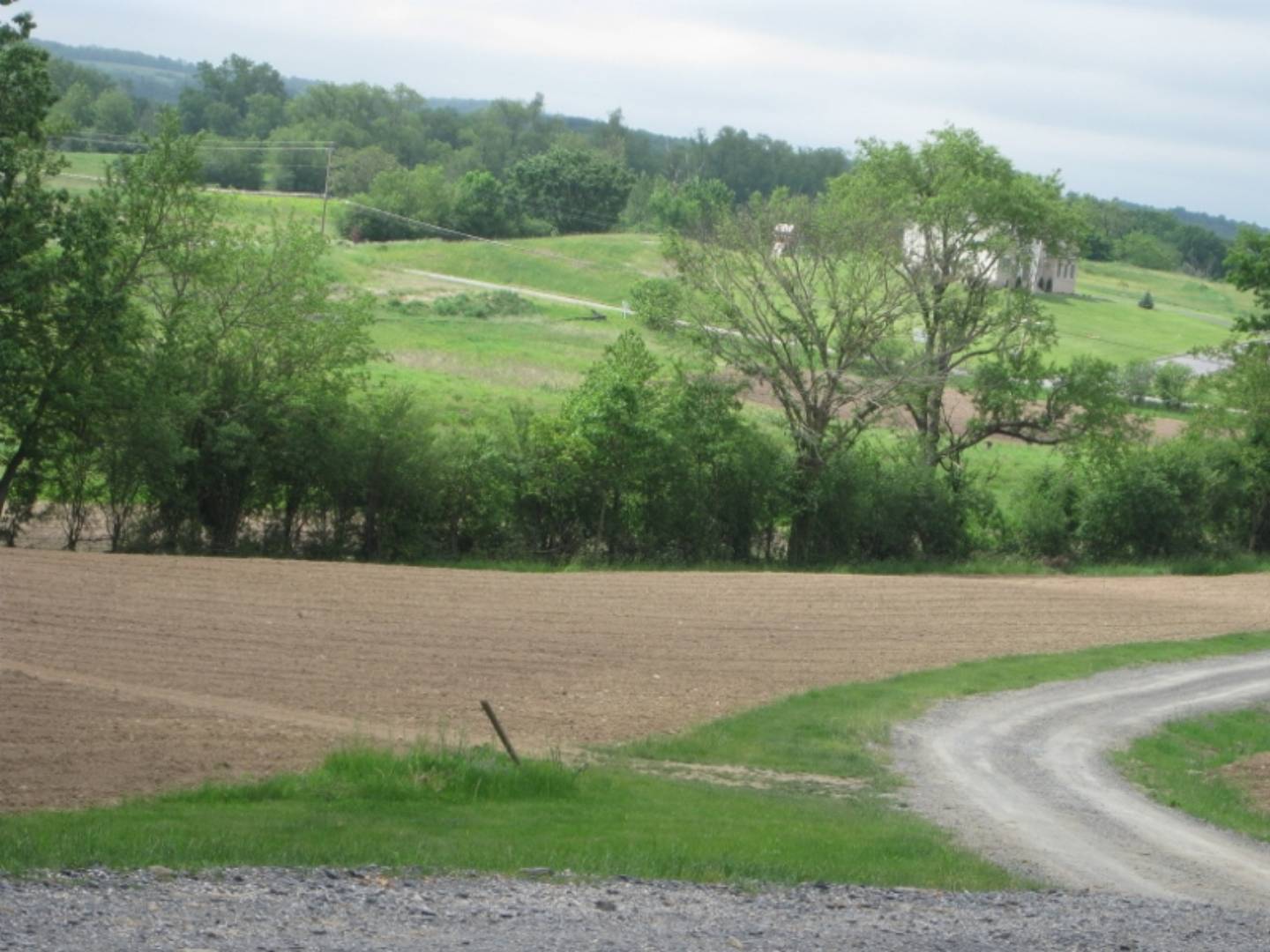 ;
;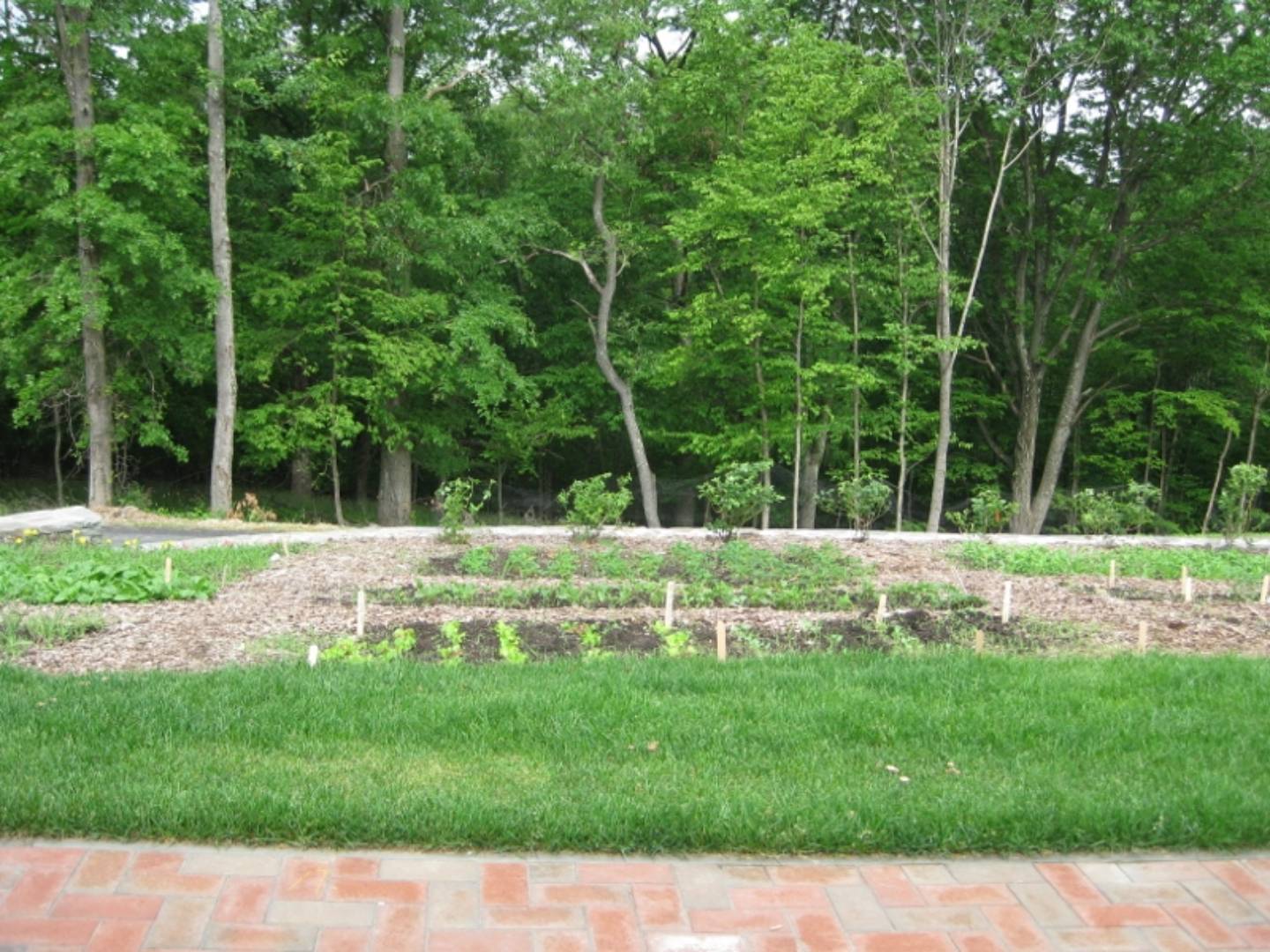 ;
;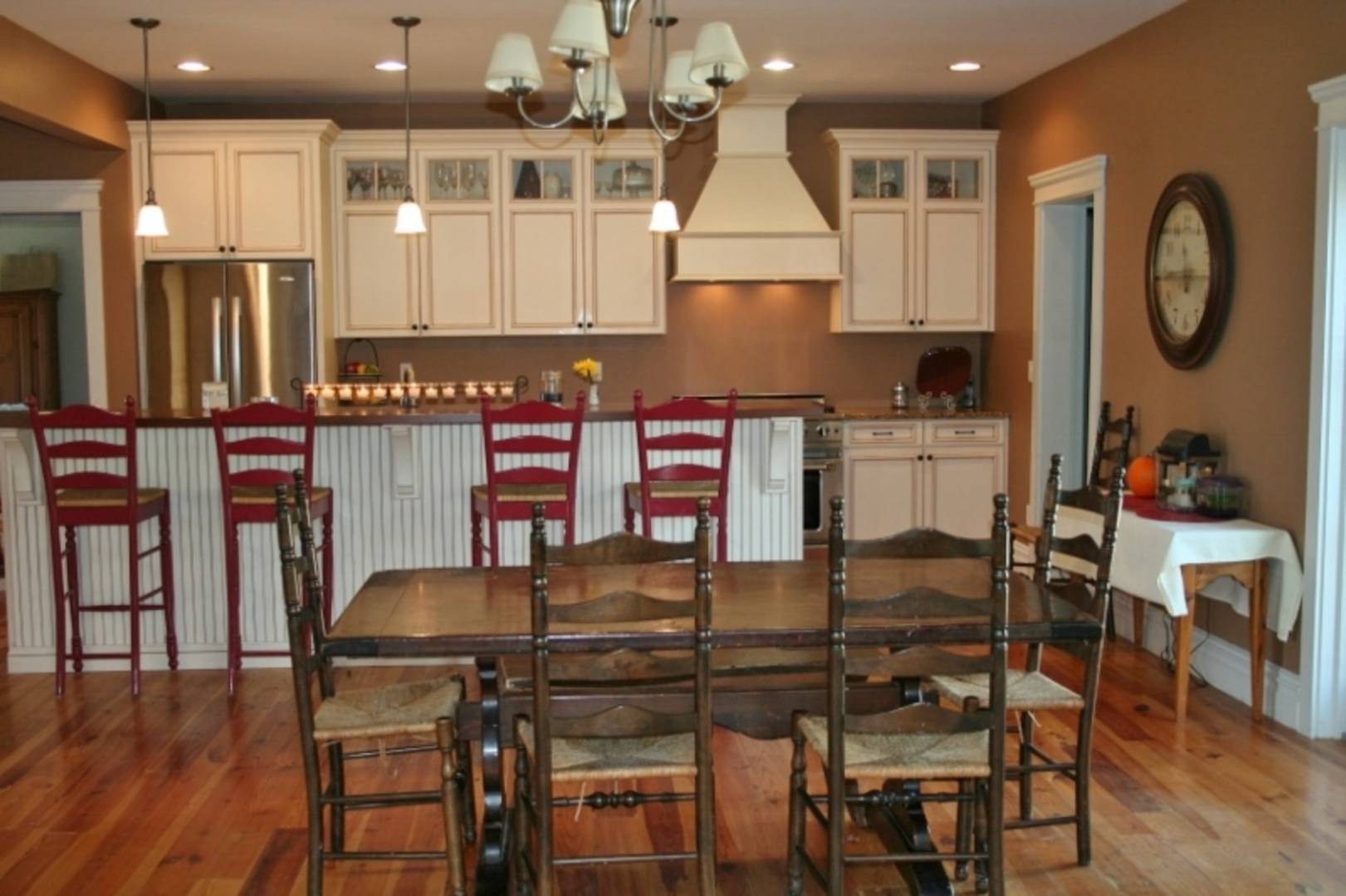 ;
;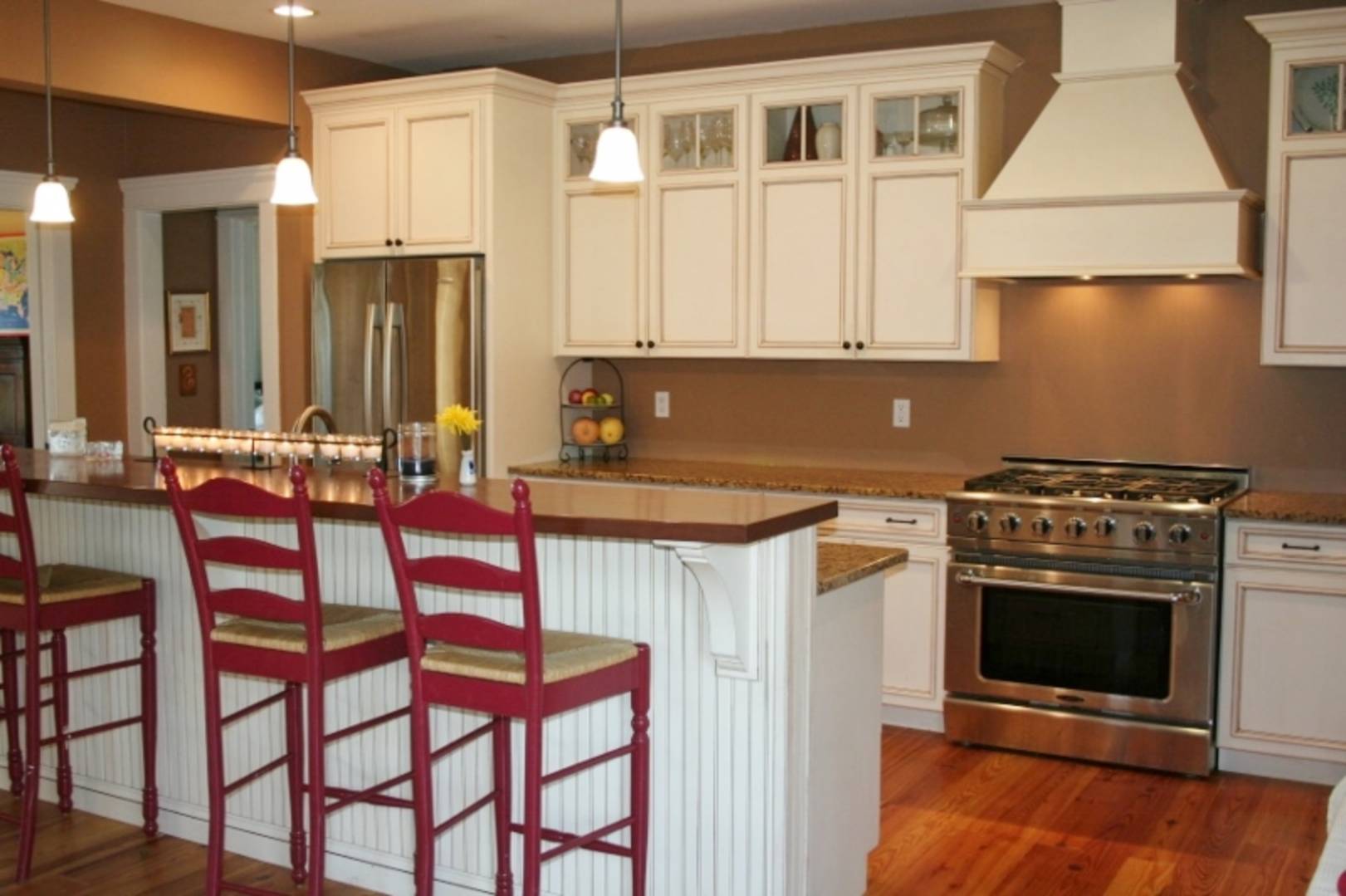 ;
;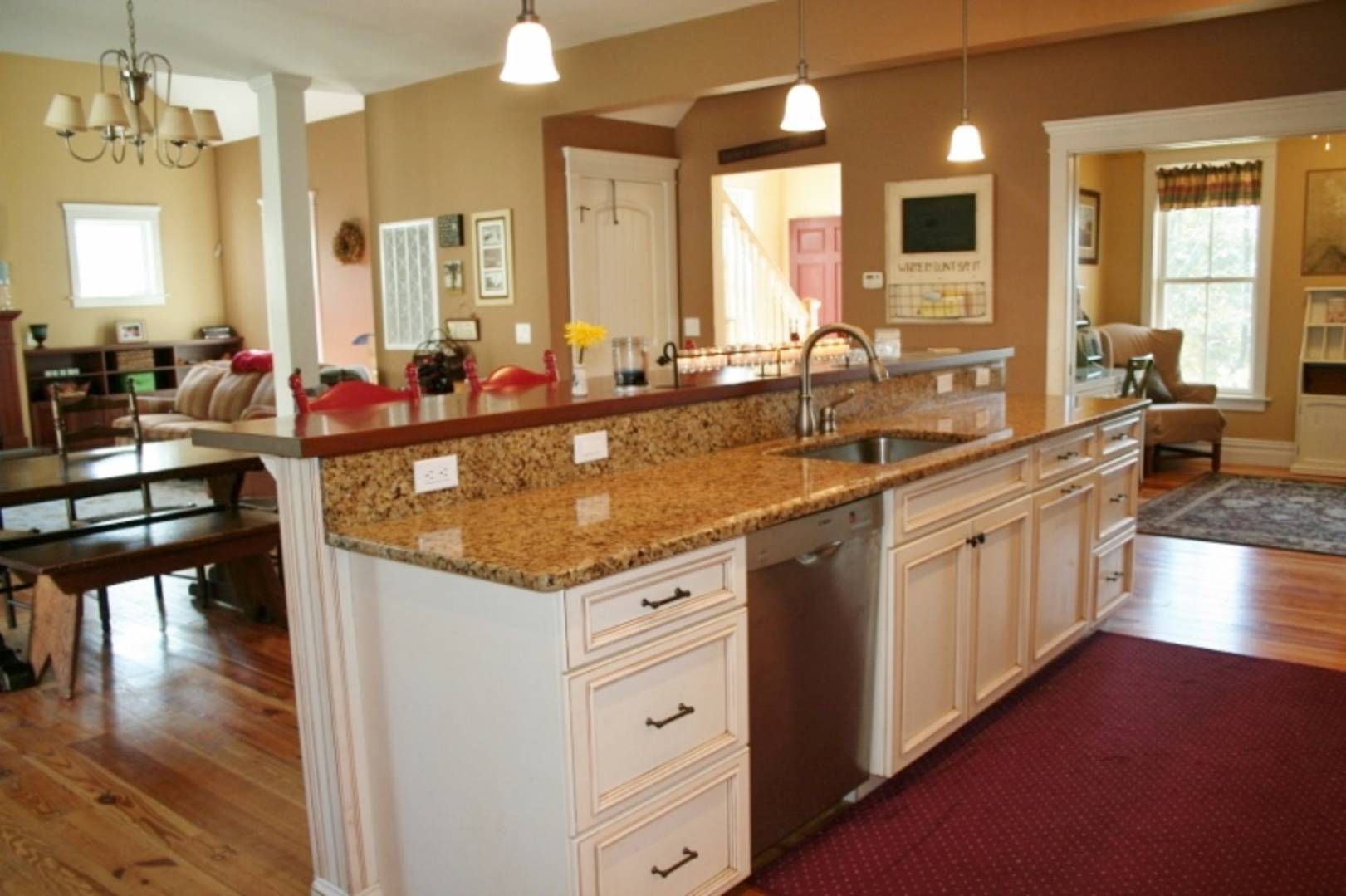 ;
;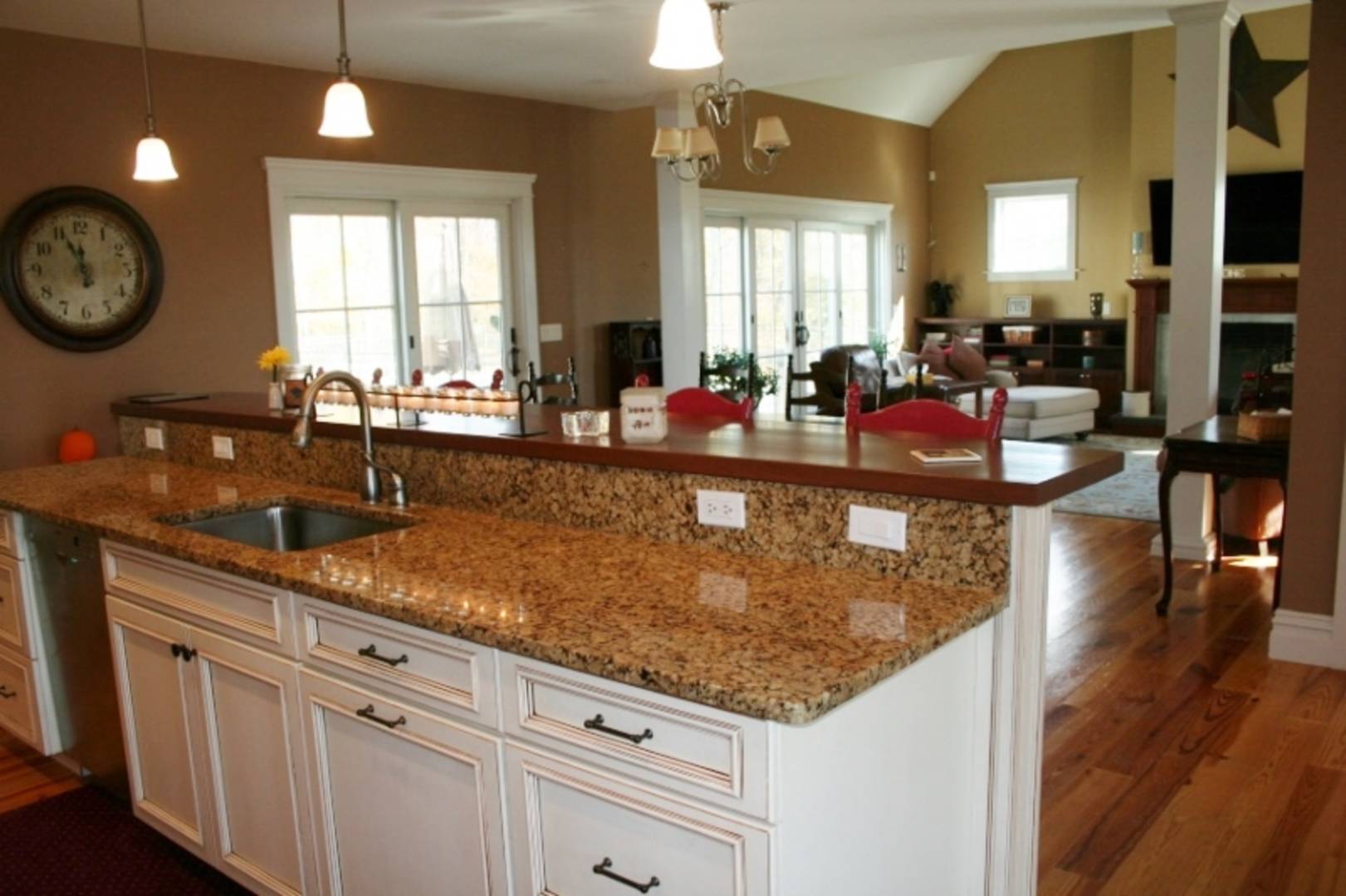 ;
;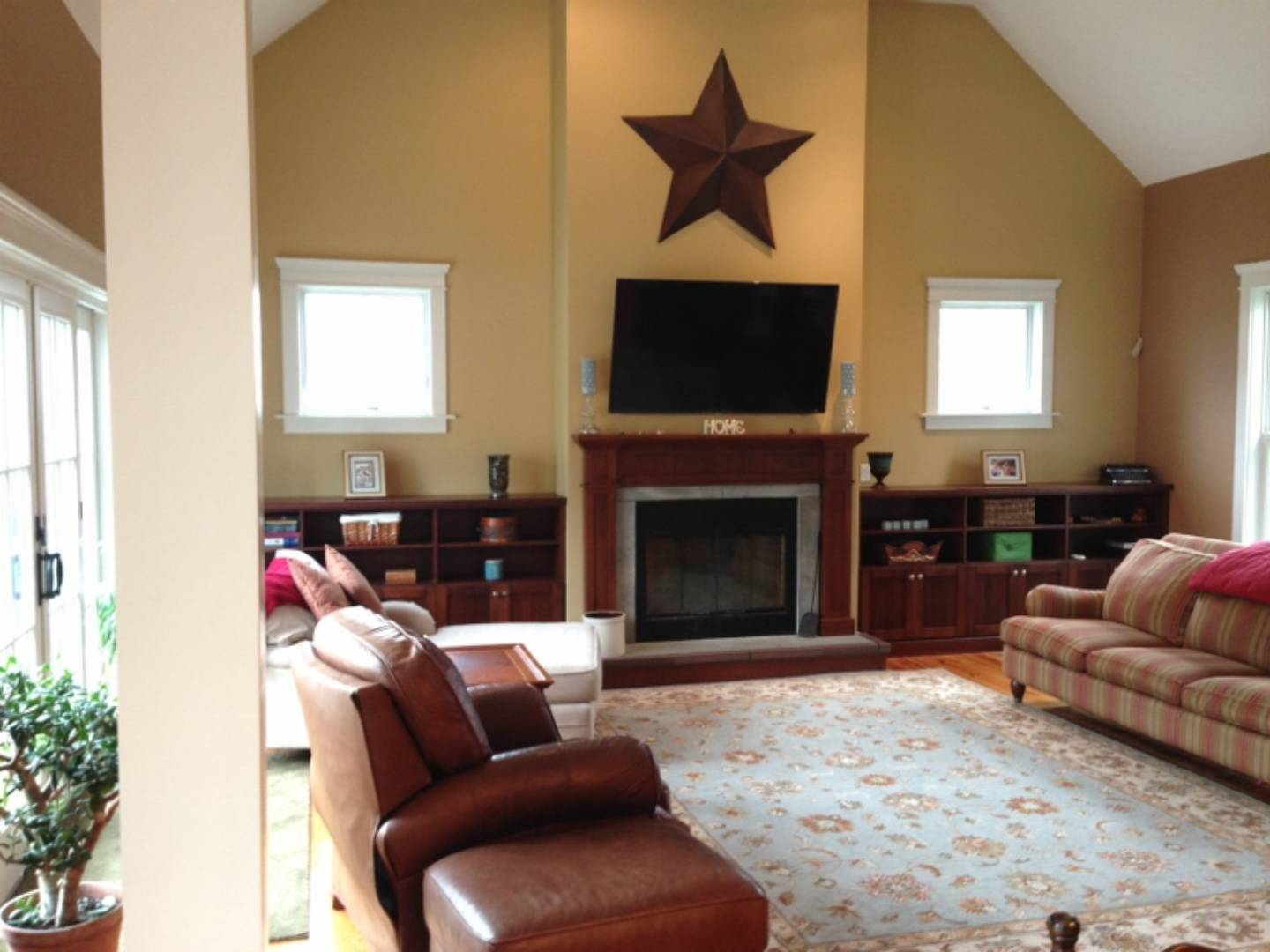 ;
;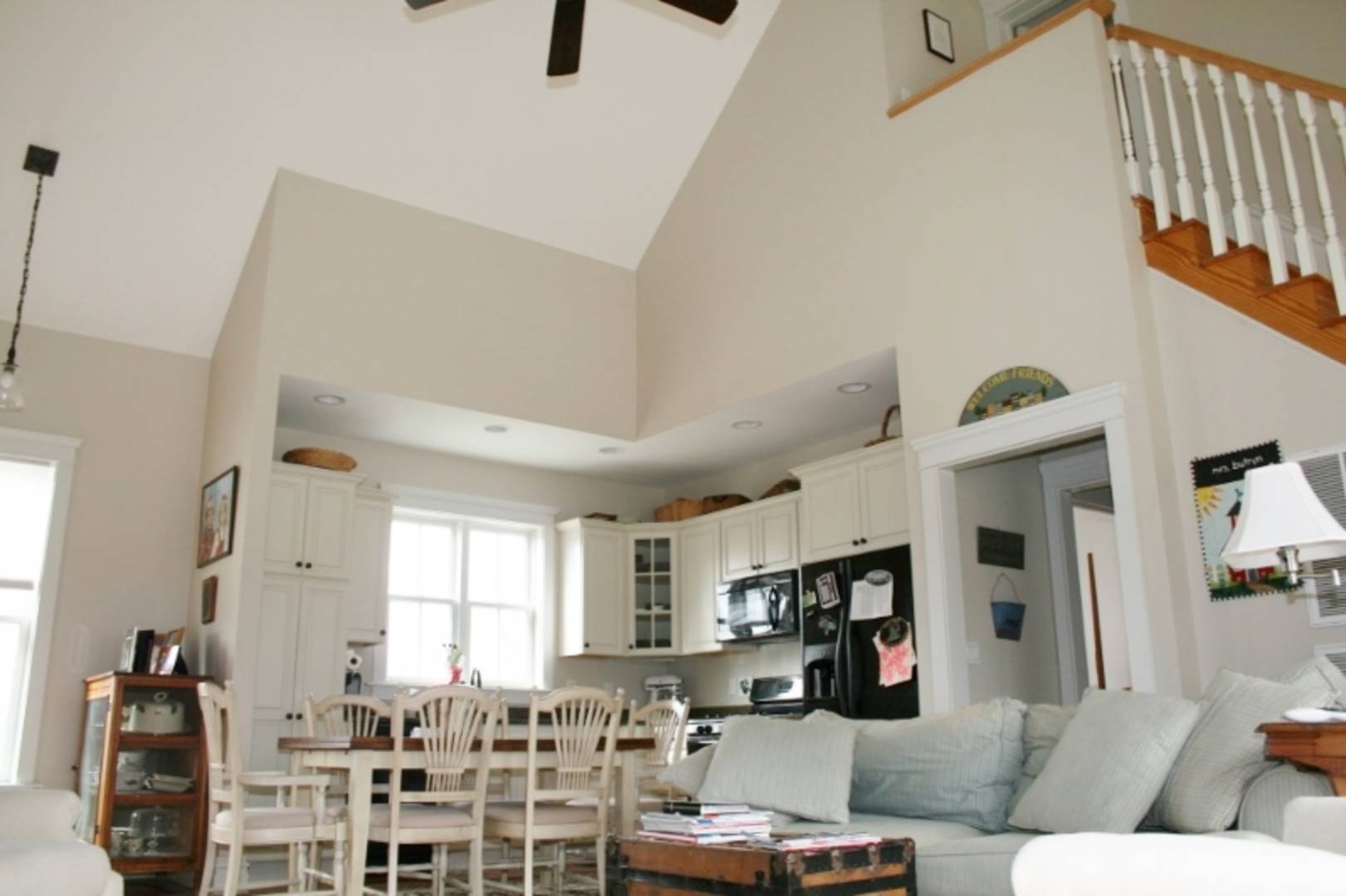 ;
;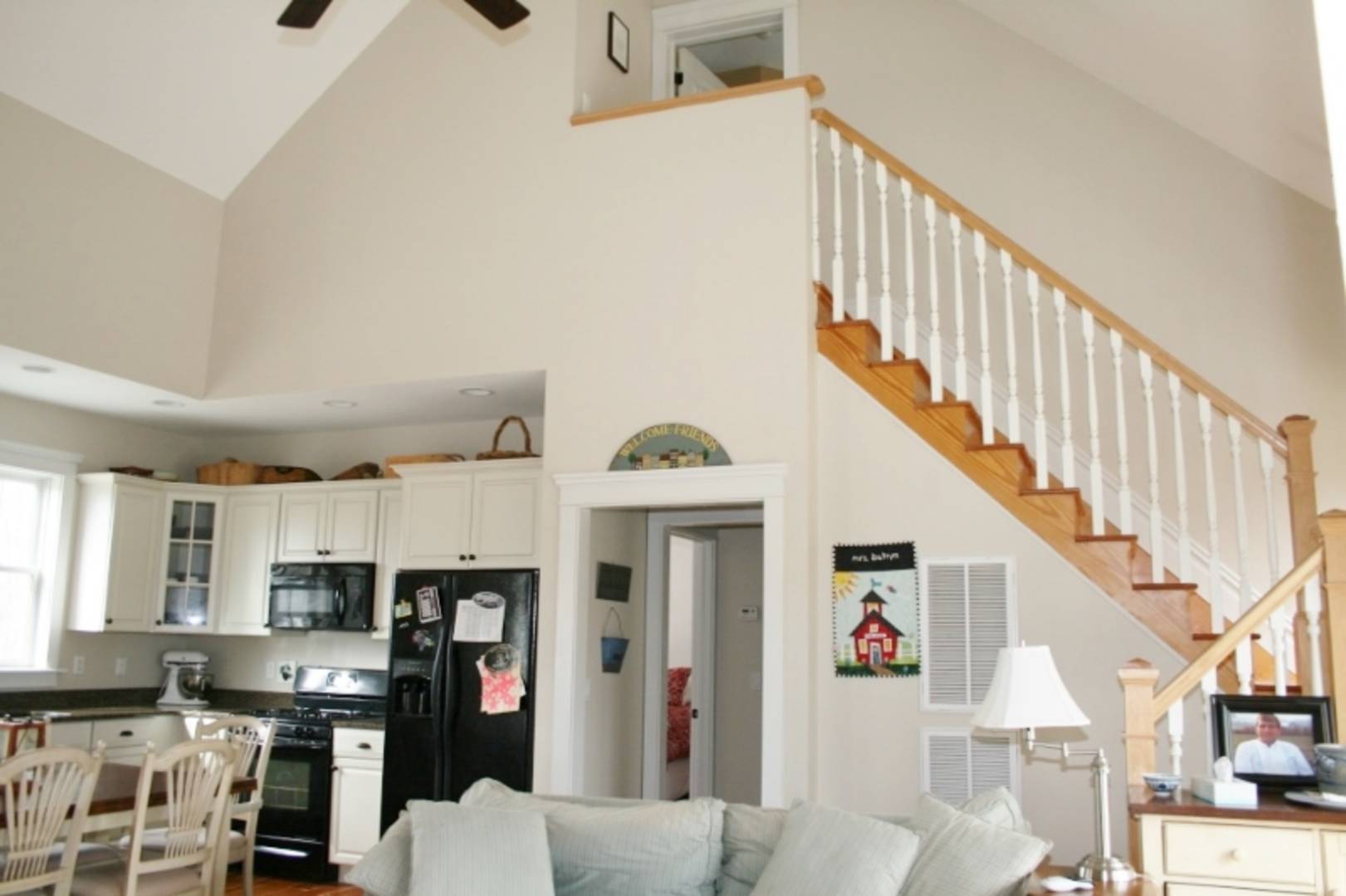 ;
;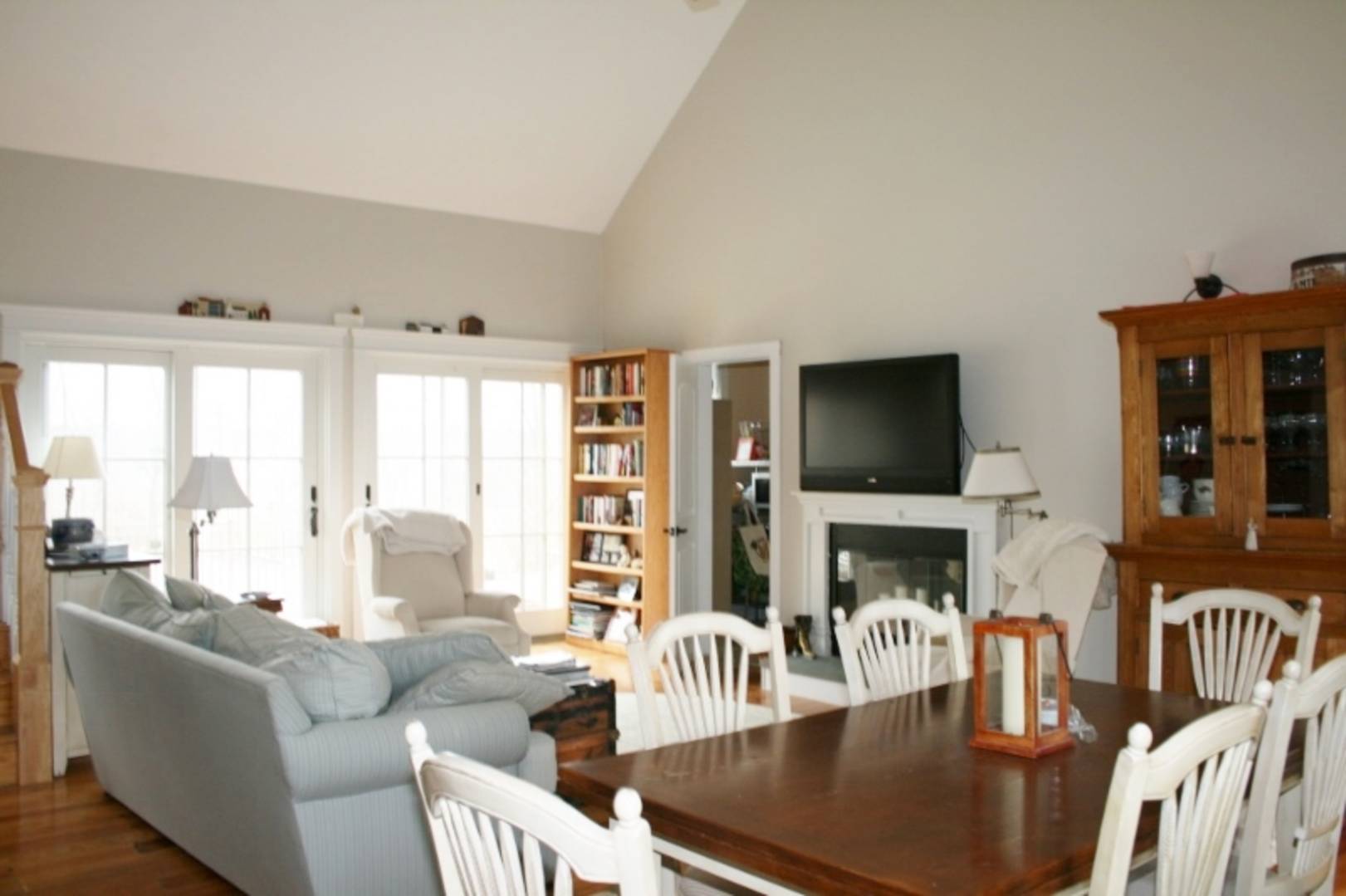 ;
;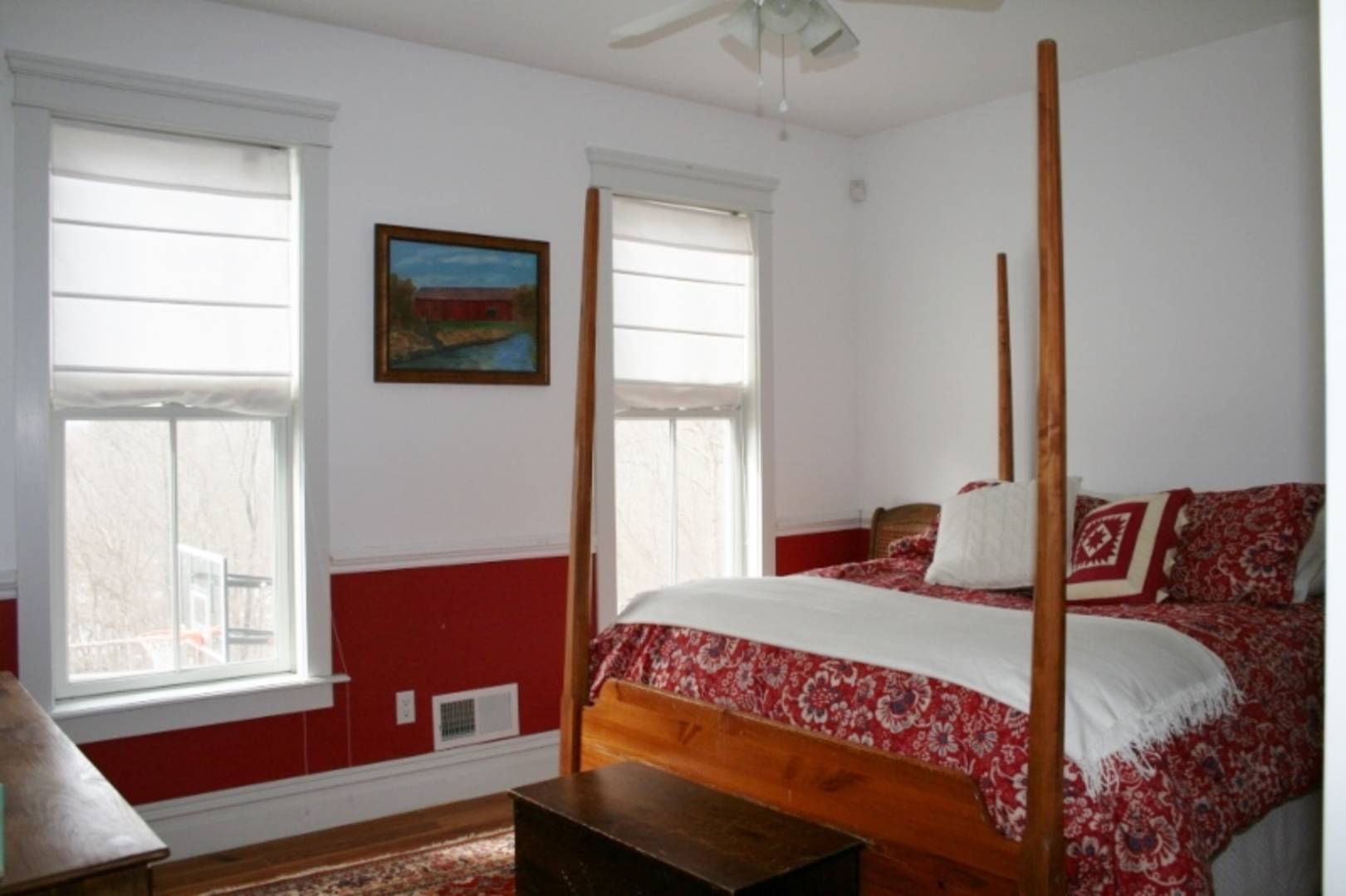 ;
;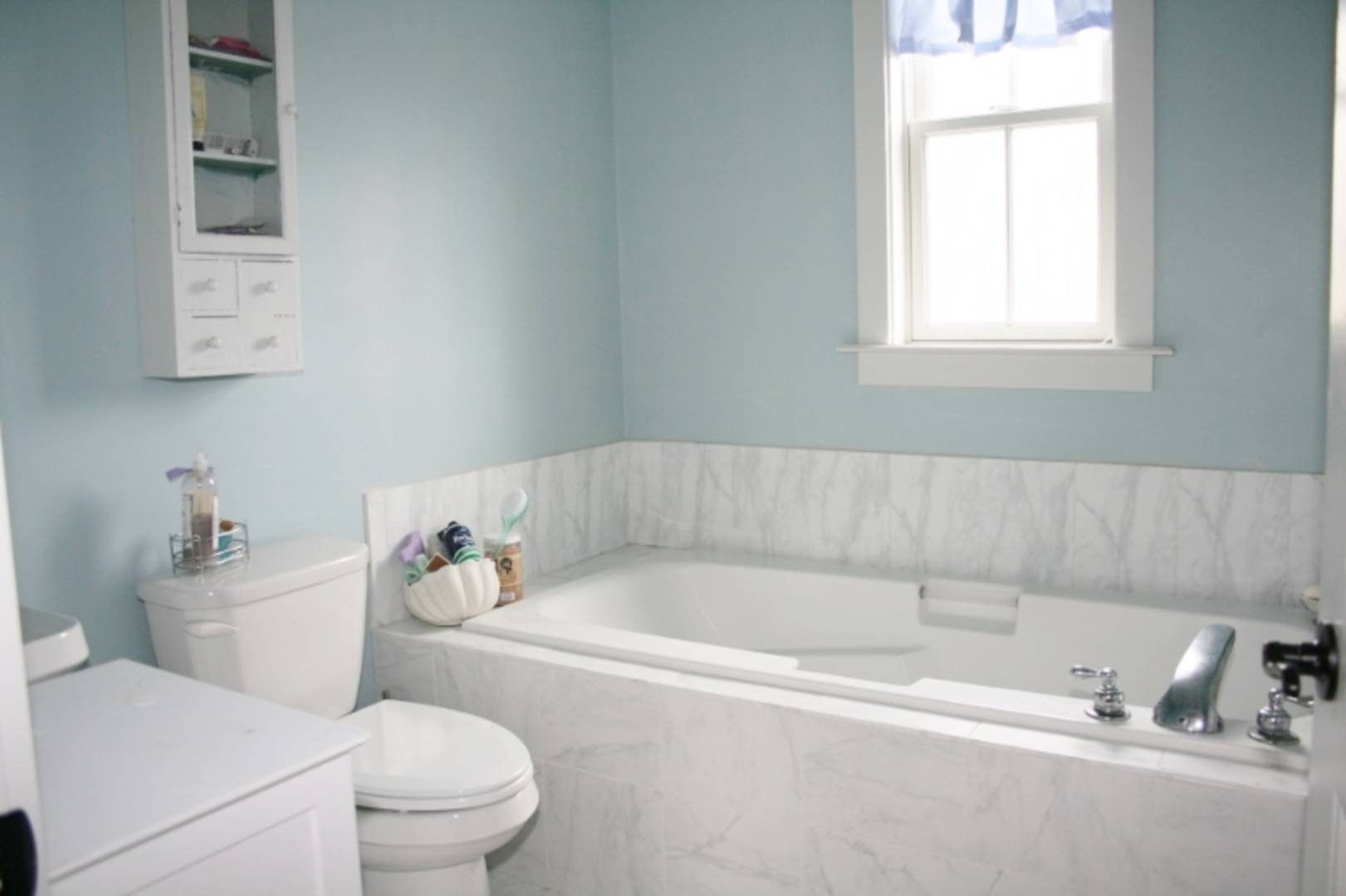 ;
;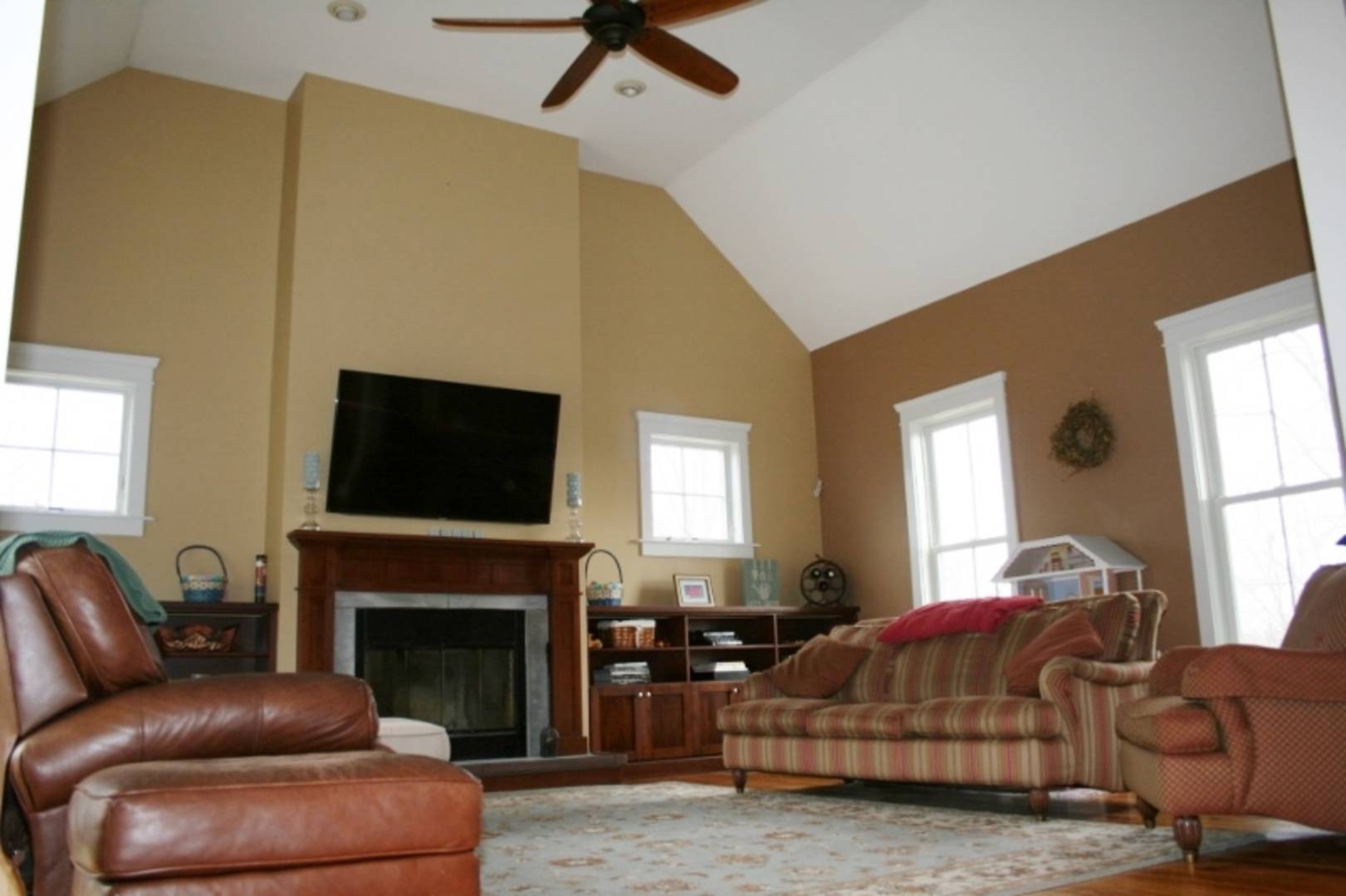 ;
;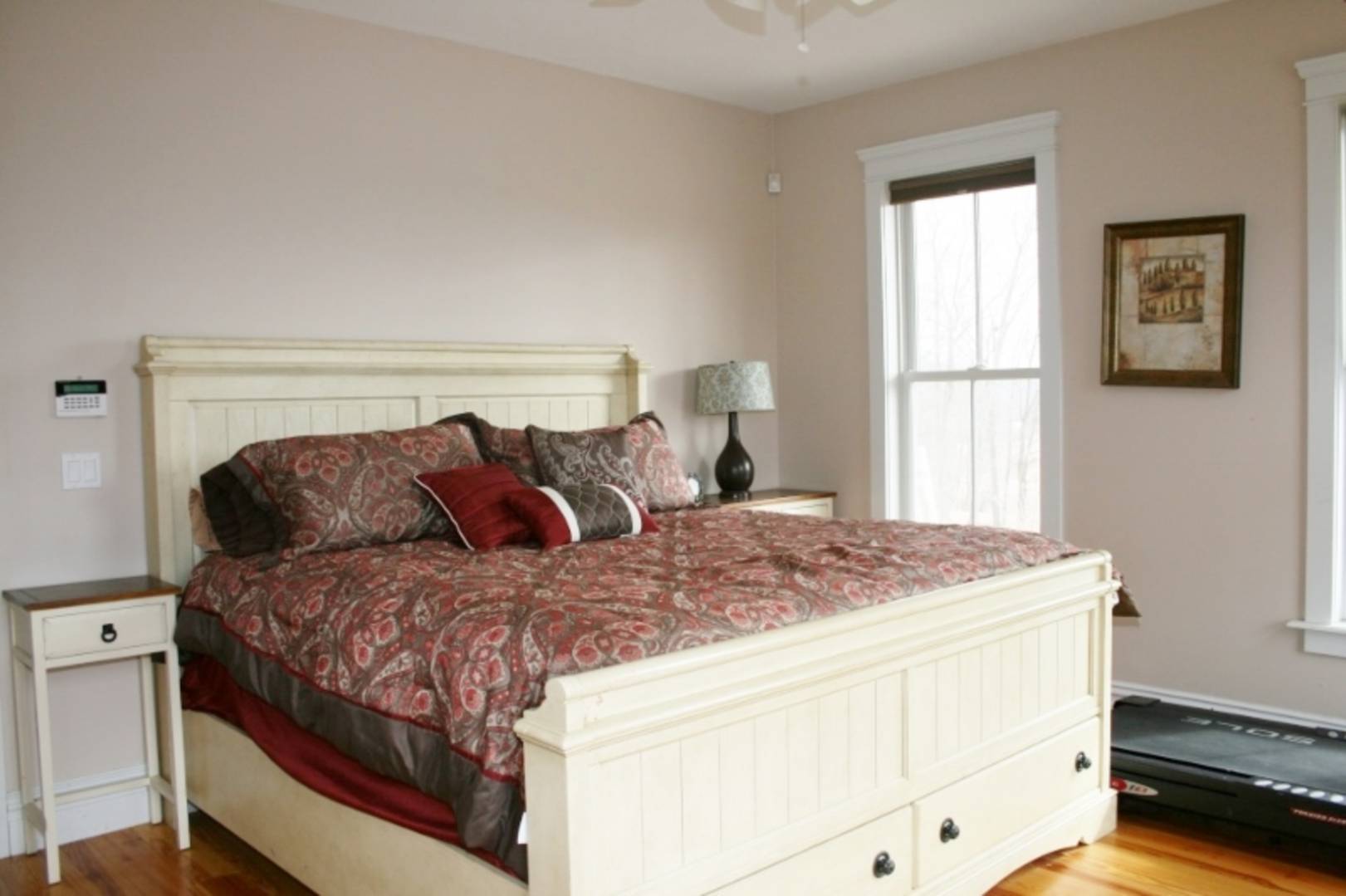 ;
;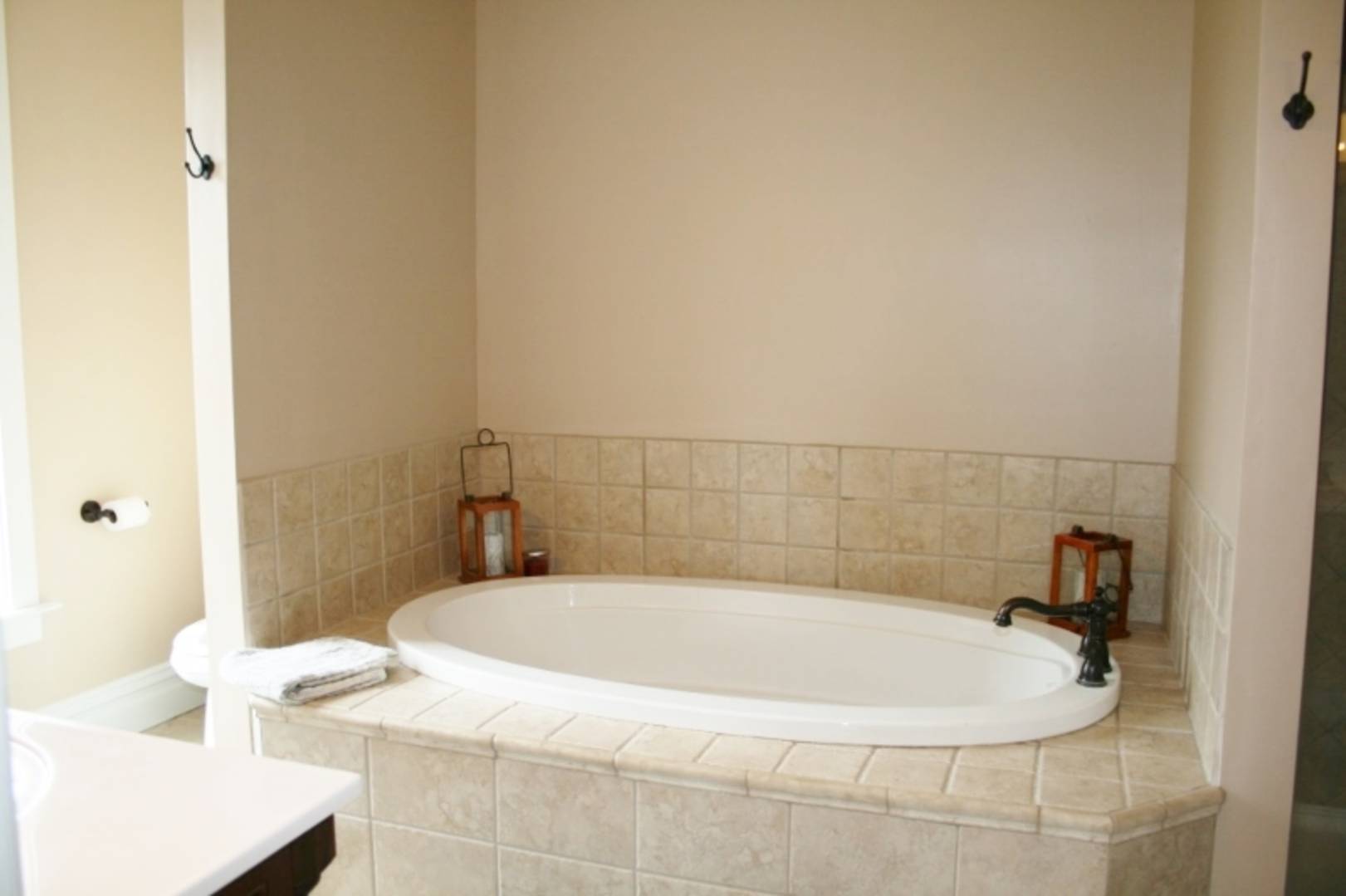 ;
;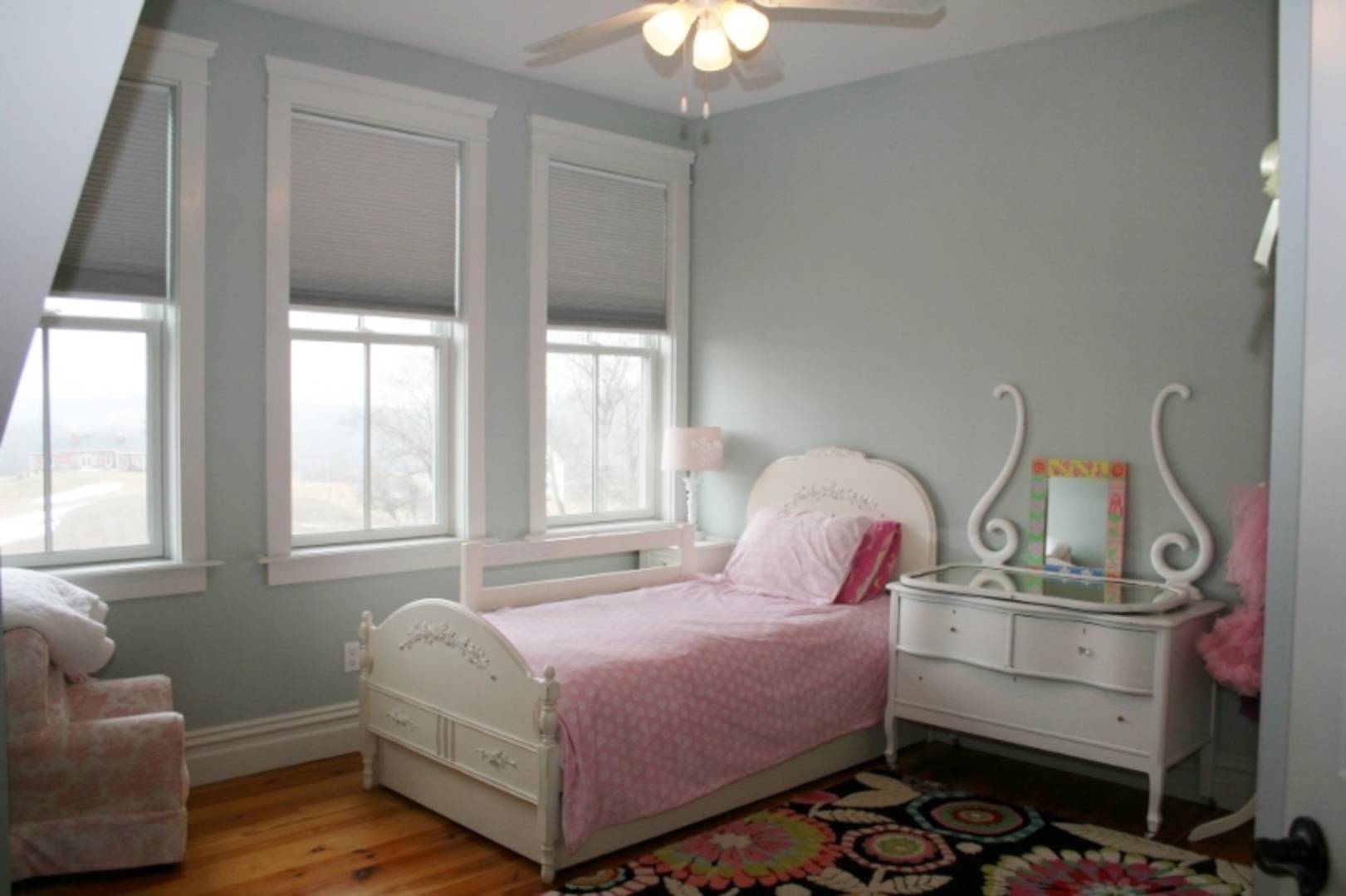 ;
;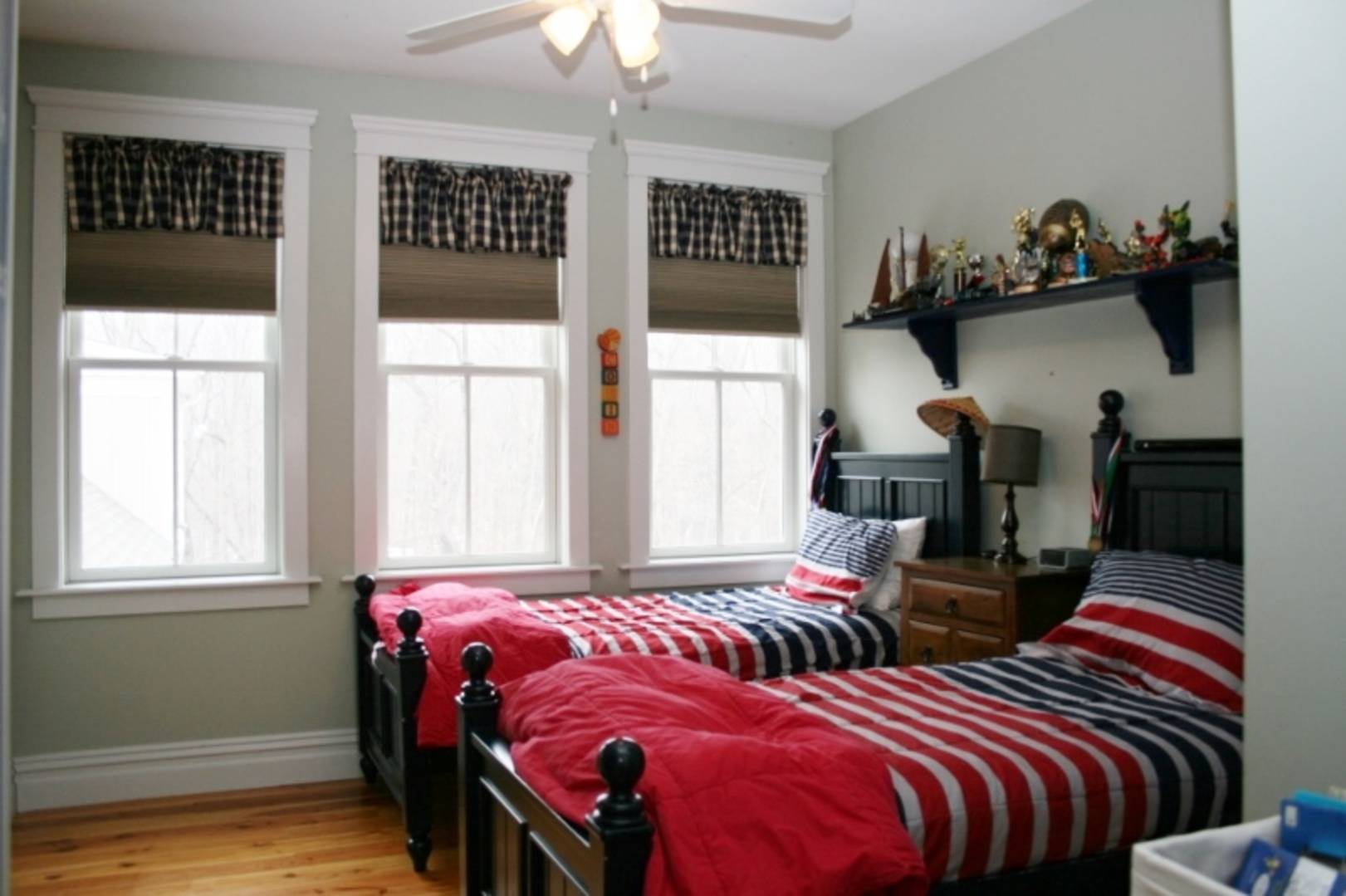 ;
;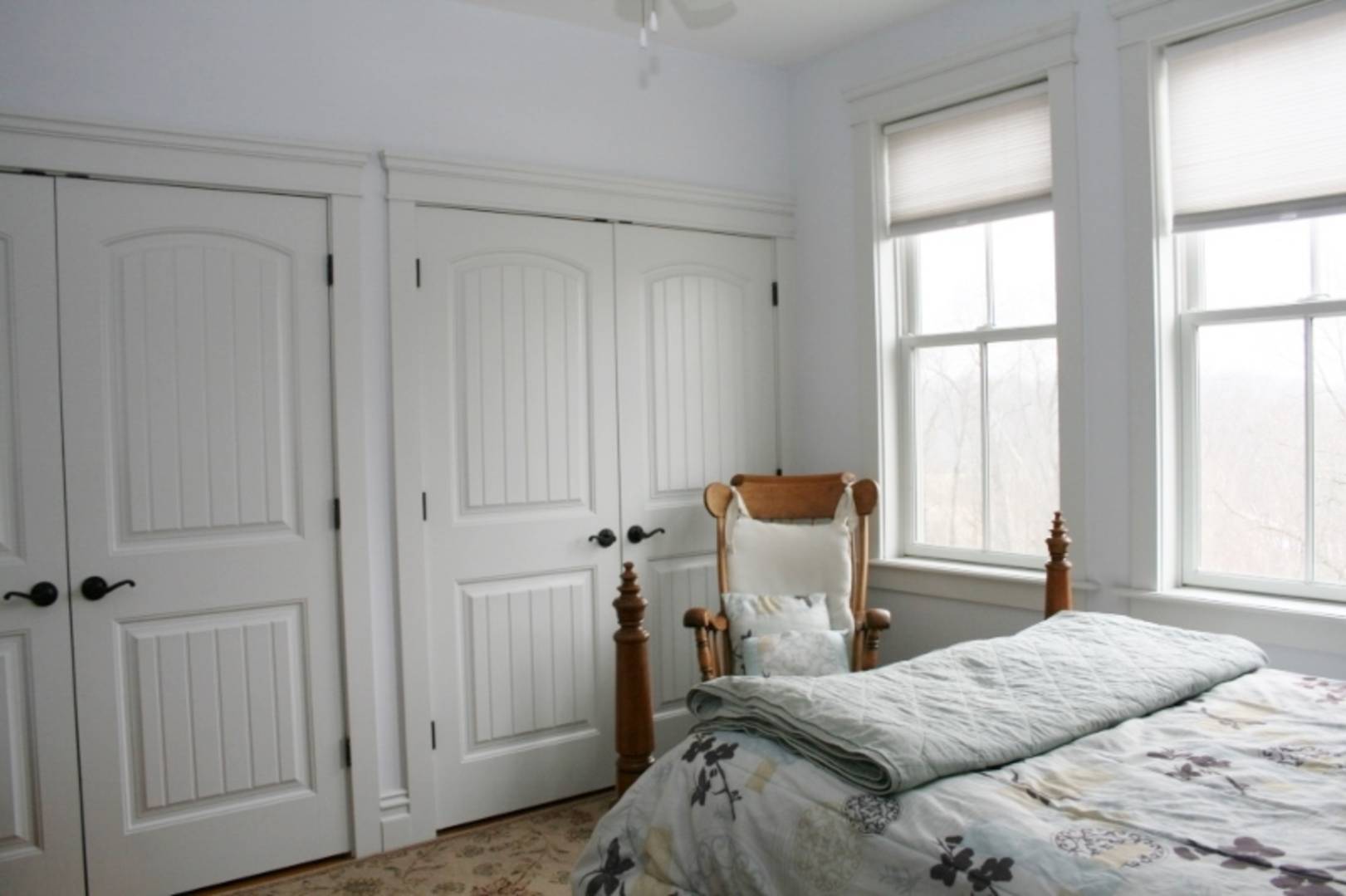 ;
;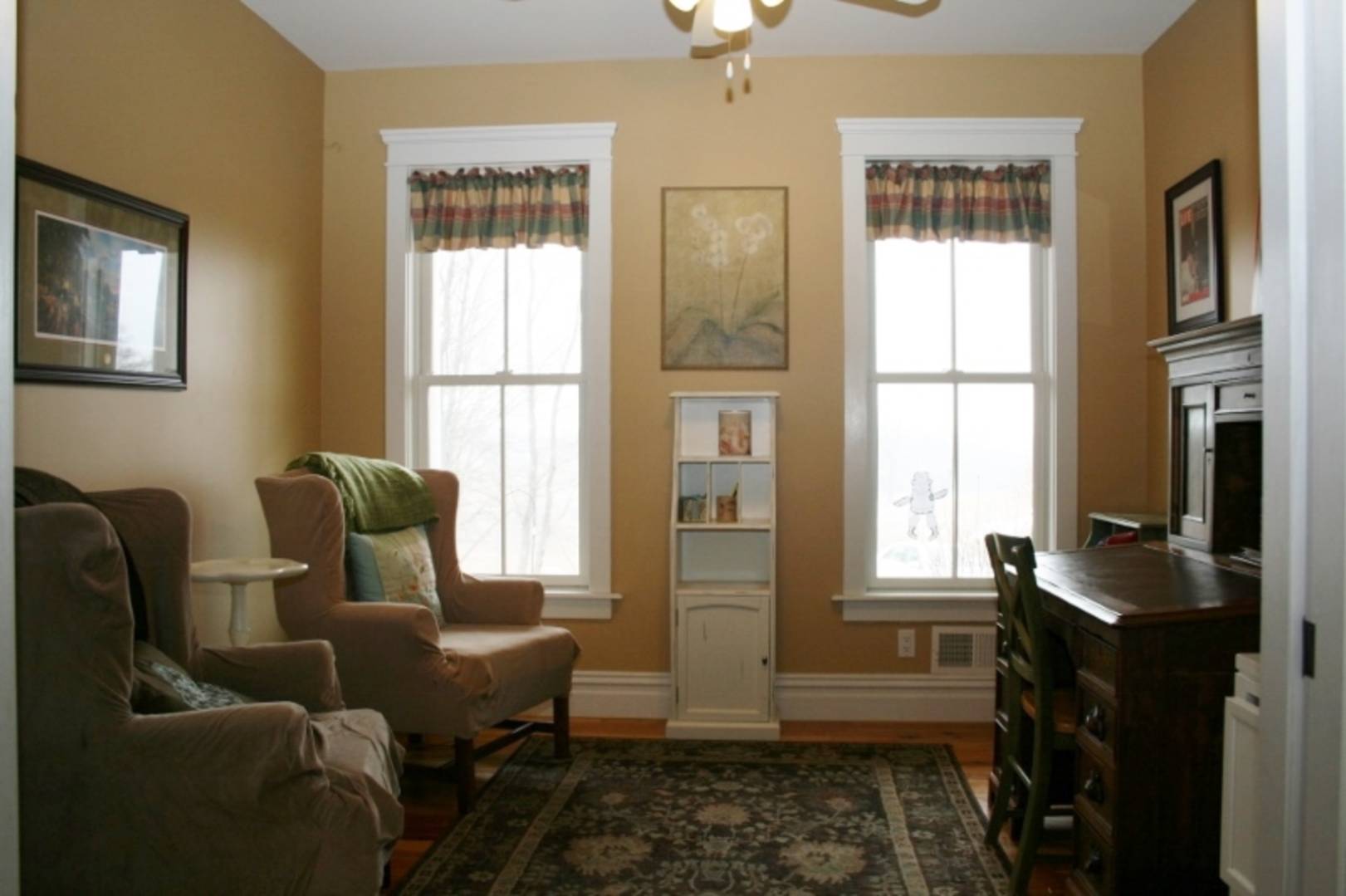 ;
;